Sikeresen feliratkozott a hirlevelünkre!
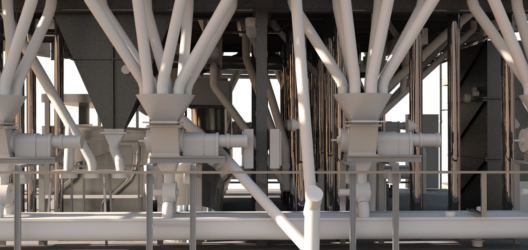
Warum 3D?
Sie zeichnen in 3D; dann sollten Sie auch in 3D planen: jetzt erhalten Sie ein 3D Modell welches der Realität entspricht.
- Der Ersatz von alten Maschinen durch Neue, unter Berücksichtigung aller Grössenmasse, Anschlüsse und Sicherheitsabständen, kann jetzt genau geplant werden.
- Rohrleitungen können exakt im 3D Modell integriert werden. Dadurch können Sie die Leitungen exakt auf Mass bestellen und die Installationszeit verkürzen.
- Logistische Fragen (Wie hole ich die Alte Maschine aus der Anlage heraus?) können simuliert werden und unangenehme Überraschungen bleiben Ihnen erspart.
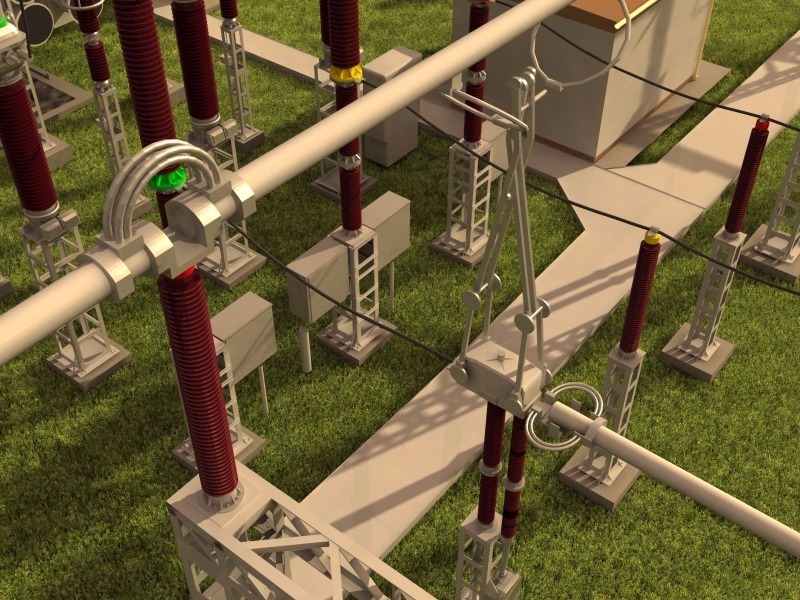
Professionnelle Abwicklung
- Basierend auf einen detaillierten Fragebogen (Assessment Form) erstellen wir Ihre Offerte innerhalb von 48 Stunden. Ein Blick vor Ort ist nur in Ausnahmefällen erforderlich.
- Die Offerte beinhaltet die Erstellung des 3D Modells Ihrer Industrieanlage mit oder ohne Gebäude. Den Detaillierungsgrad bestimmen Sie.
- Benützern Sie die Technologie des 21. Jahrhunderts damit Ihre Arbeit einfacher und wettbewerbsfähiger wird.
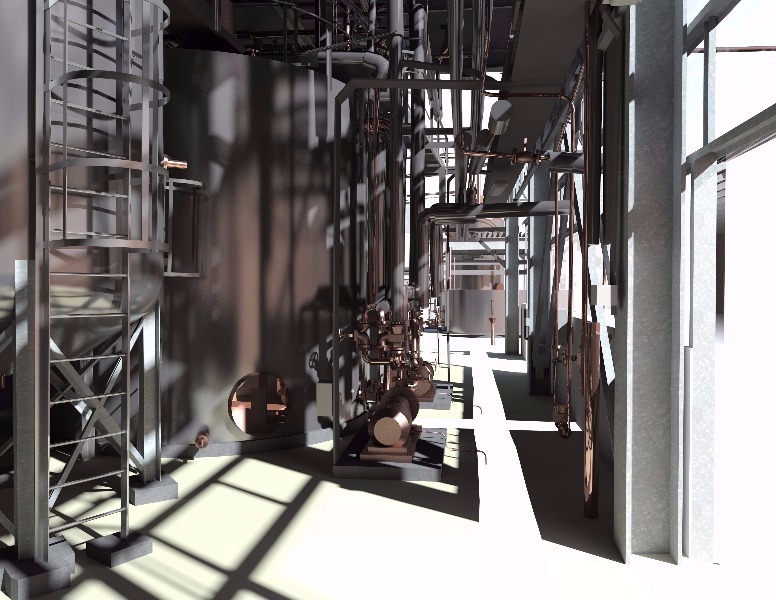
Erhalten Sie Ihr Modell, schnell!
- Für eine Offertanfrage kontaktieren Sie uns hier
- Nach einer ersten Abklärung durch unsere Fachperson werden wir Ihnen unser „Assessment Form“ senden welche die Details der zu vermessenden Anlage dokumentiert. Anhand von diesem Dokument erstellen wir den genauen Lieferumfang (Scope Of Work)und die Offerte.
- Arbeiten Sie schneller, exakter und kostengünstiger. Verlangen Sie jetzt ein 3D Modell mit dem Sie arbeiten können.
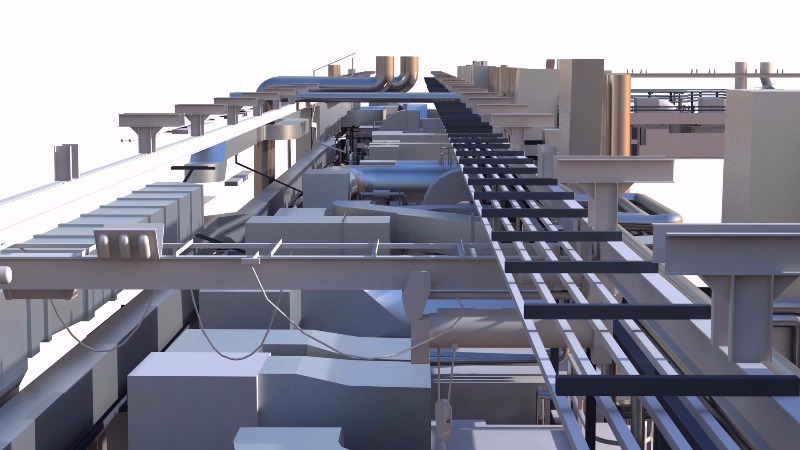
Why 3D?
You design in 3D today, so why use outdated 2D plans or manual 2D measurements as your base for 3D? NOW you can get a 3D model of reality!
Use the OCUPLAN 3D model of your industrial facility as it really is to:
- Plan the replacement of old with new equipment, check for exact measurement, avoid clashes, simulate how to get out old equipment, see how to connect the new ones
- Pipes can be integrated exactly into the 3D model - continue design in another industrial software
- Attach any datas into your virtual model - check the lifetime of your equipments, see the manifacturer's description
- Calculate fast the length, surfaces, volumes in your facility - plan the replacemant, maintenance

Professional process
Use 21ˢᵗ century technology to make your work easy and more competitive!
- After a first clarification by our expert you got an « Assessment Form » in which choose the details of what you want documented.
- You got Scope Of Work which defines the exact deliverables as well as our offer
- Collect all necessary information of your current facility with our fast and accurate procedure
- Get the exact, complex system within some days - 3D CAD model with attributes, you can use diversely
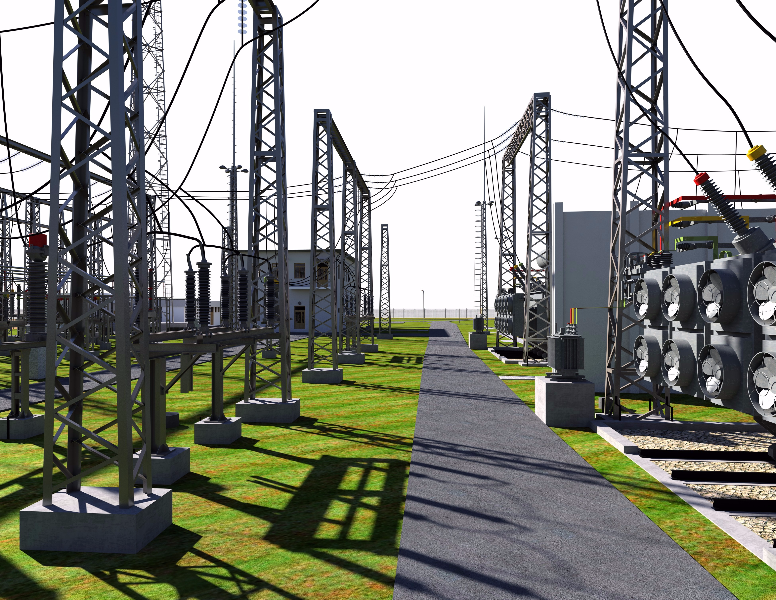
Get your model fast!
- For a quote contact us here.
- We submit you our offer within 48 hours, based on our assessment form. A visit to the site is normally not required.
- We survey your facility at appointed time, fast
- Get your model within some days
Get to work faster and better! Order the 3D model from which you can work now!
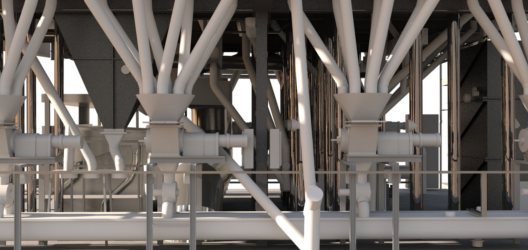
Miért 3D?
Ma már 3D-ben terveznek, miért használna ennek alapjául idejétmúlt 2D terveket vagy manuális méréseket? MOST megkaphatja a valóság 3D modelljét!
Használja az ingatlanát pontosan ábrázoló OCUPLAN 3D modellt:
- Tervezéshez AutoCAD, Revit, ArchiCAD, Microstation és SketchUp szoftverekben
- Információs modellként, csatolt adatokkal
- A tényleges adatok pontos megismerésére
- Burkolt felületek, berendezés méretei, térfogat, stb. adatok kényelmes kiszámításához
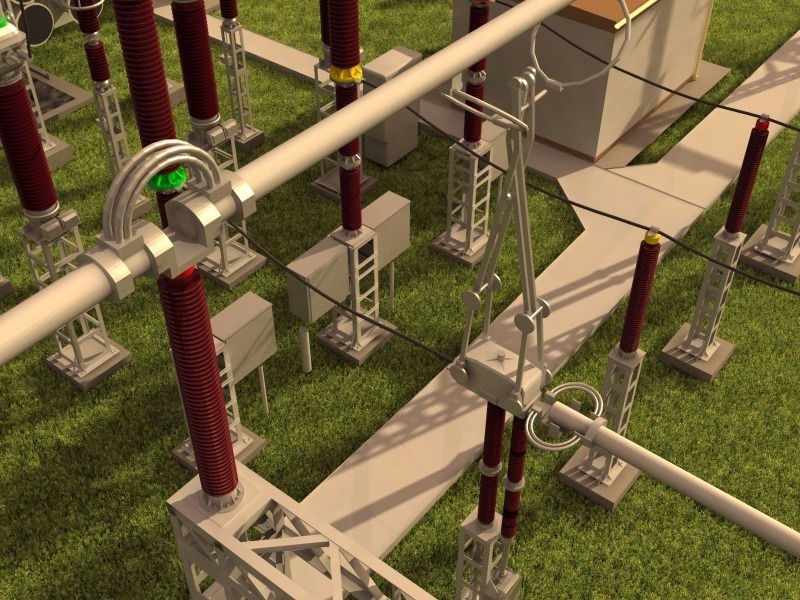
Egyszerű folyamat
Az összes szükséges információ gyűjtése épületéről a legpontosabb és leggyorsabb eljárással, feldolgozás a jelenleg elérhető legkorszerűbb IT megoldásokkal.
- Gyors árajánlatunkat ingatlanának mindössze 4 paramétere alapján magkapja
- A megbeszélt időben egy OCUPLAN mérnök lézerszkennerrel felméri az ingatlant
- Pár nap alatt elkészítjük a komplett, sokoldalúan használható rendszert - 3D CAD modell, akár attribútumokkal
Használja ki a 21. század technológiáját, hogy munkája egyszerűbb és versenyképesebb legyen!
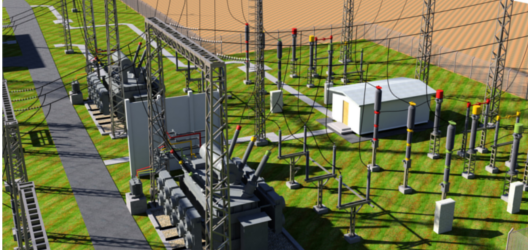
Gyorsan az Öné
Az irodájában vagy otthon is maradhat, mi elvégezzük a többit! Kérjen ingyenes árajánlatot itt
- 48 órán belül megkapja ajánlatunkat, majd lefoglalhatja a felmérés időpontját
- A megbeszélt időpontban rövid idő alatt felmérjük ingatlanát (1000 m²-t kevesebb mint egy óra alatt)
- Néhány napon belül Önnél van a 3D CAD modell
Gyorsítson munkáján! Rendelje meg a modellt most!