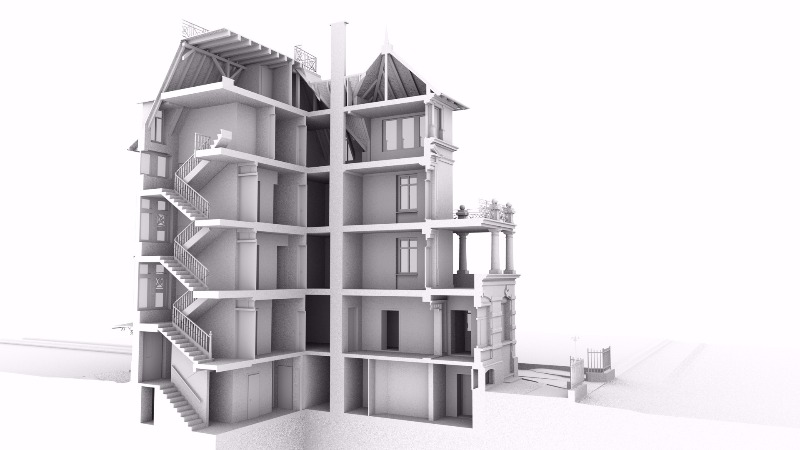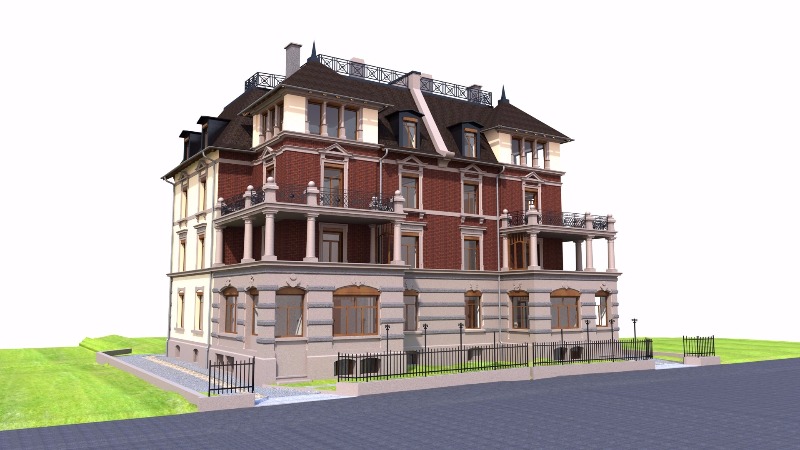Sikeresen feliratkozott a hirlevelünkre!
 robert@gida.hu
robert@gida.hu
 robert@gida.hu
robert@gida.hu


For our 3D model we use such toolbars as the conventional CAD and BIM software. You can choose different accuracy: from 1:200 concept, sketch plan and even 1:20 details of a plan.
Our CAD-based model is compatible with more software, and can be imported to different BIM software. You can use this model for additional projects such as planning, extension and transformation. Our model can be an input for different users (mechanical engineer, architect, electronics engineer etc.).
You can choose from these options:
- traditional 2D drafts, documentation.
- the usual architectural drafts: ground plan, segments, facades, even fully-detailed drawings!
Download 3D PDF Model
OCUPLAN DIVISION OF BURKEN LTD
1037 Budapest, Bokor str. 10, Hungary
+36 1 415 0220
3d@ocuplan.com